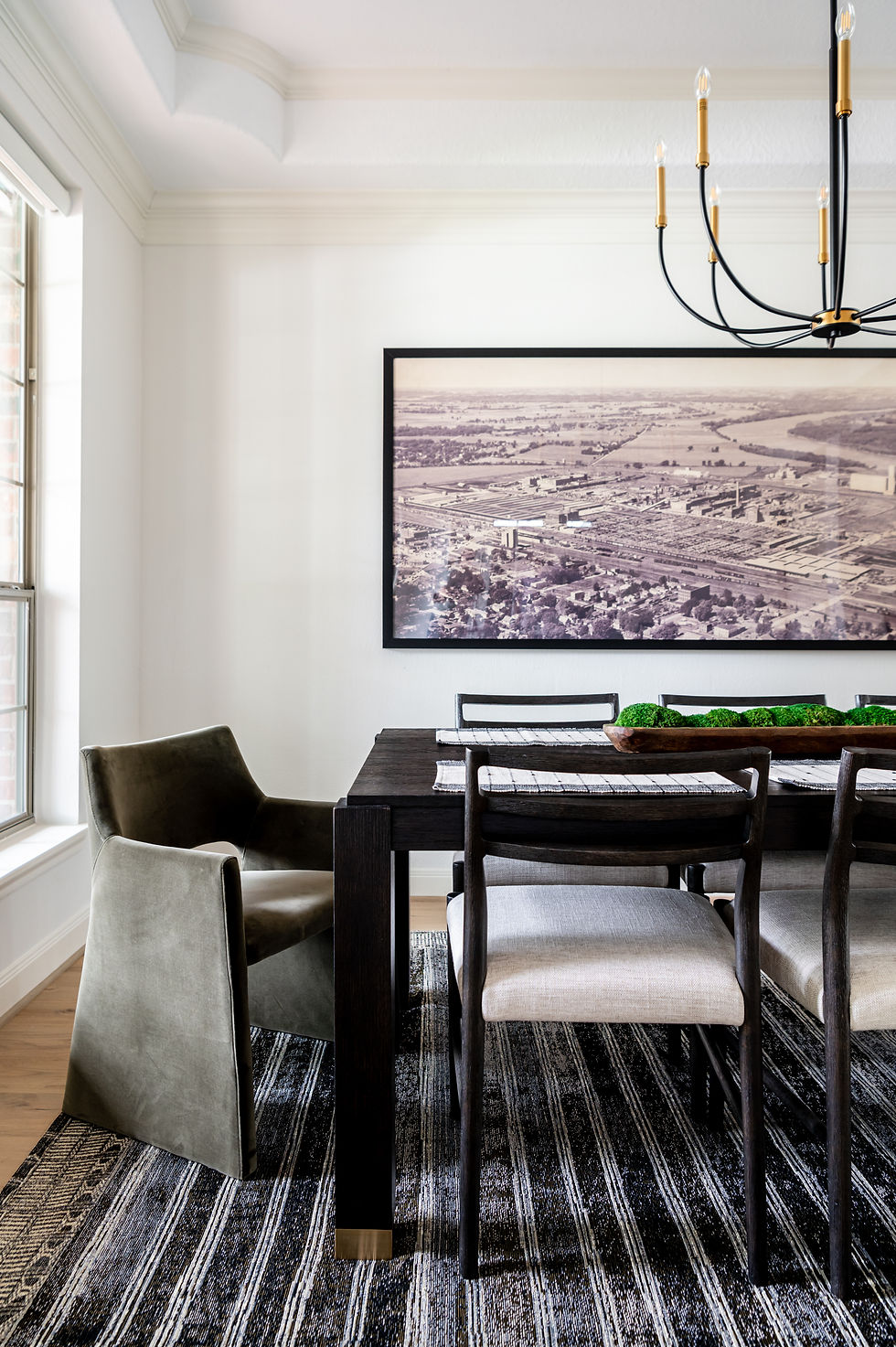Humble House Project Reveal Part 02 {Dining Room}
- Nancy Lane
- May 18, 2023
- 3 min read
Updated: Jun 30, 2023

Last month, we finally revealed the gorgeous kitchen for our Humble Project, and today we continue with the dining room that is now easily accessible from the kitchen!

Just as a reminder, this is where we started with this space! The built in bar was taken out, the wall was taken down, and the stairway reconfigured and flipped to the other side of the entry.
You can see that we have some very extensive crown moulding above, and while my preference would have been to take it down, the cost of doing that and refacing wasn't worth it for the client, so we decided to use the same white paint for the walls and the moulding to minimize its visual impact.

In this photo, you can see the dining room just beyond the island. Go ahead and take a minute to take that view in. The transformation is incredible even if I do say so myself.
The light from the outside, even though the front porch is covered, is amazing and helps brighten the entire space!

The final size of this room came out to 10' x 13', so it isn't the largest of spaces. But we were able to find a beautiful extendable dining table that can seat up to 14 for this family's large extended family visits for the holidays! They also have 6 bar stools and 6 seats at the breakfast nook table, so there is plenty of space for guests.
My absolute favorite thing about this dining room is that 3 ft x 7 ft photograph, though. This client is one of 5 brothers, and each of them has a large scale copy of this photograph of the stockyard in Missouri where their parents both worked. This client is the first to be able to use it in his home, and when he told me about it, before I even laid eyes on it, I knew this wall was exactly the place to hold something so special. Never hesitate to tell me about pieces like this, because this is exactly how we make a house feel like your space. If something is important to you as our client, it is important to us as designers and trust me when I tell you, at least at NLI, we will find a way to showcase your treasures.

The dark brown/black finish of the table and side chairs ties in the island and bar area, and I love how the host chairs turned out! With such light flooring, I wanted to ground the space with a dark rug, and I loved this pattern so much for them! It's a relatively inexpensive polypropylene, but it cleans up really well, especially for a dining room that will see a lot of traffic.
Because I didn't want to detract from the artwork, I went with a visually light chandelier. The black and brass in the chandelier references the black and brass faucet in the kitchen, as do the brass feet on the dining table. I truly believe that these small details are what makes the house flow from space to space!
I'm totally in love with this simple but stunningly chic dining room - and can't wait to show you the rest of the house. Stay tuned!
If you're dreaming of your own whole house renovation project or new home build and would love to have a design team by your side and on your side every step of the way, feel free to reach out and see if we'd be a good fit to work together.
Design and Styling: Nancy Lane Interiors
Professional Photography: Ellen Renee Photography

Comments